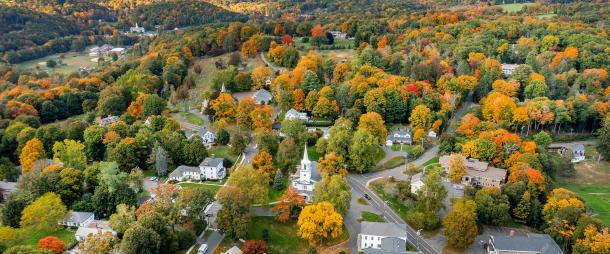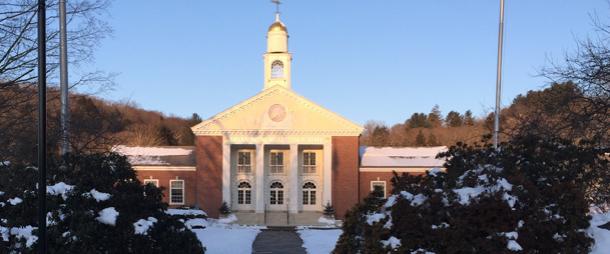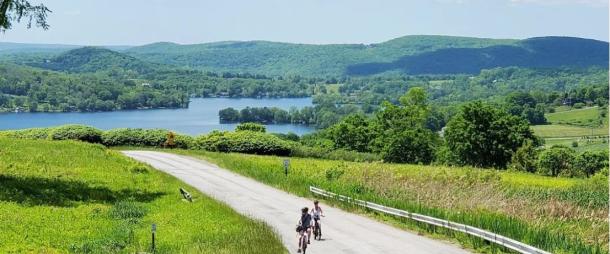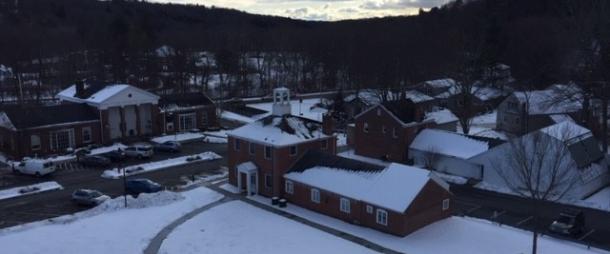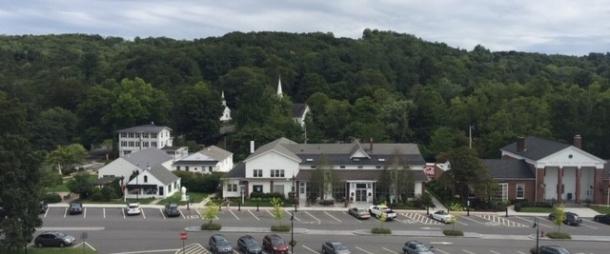Zoning Commission Meeting
TOWN OF WASHINGTON
Bryan Memorial Town Hall
Post Office Box 383
Washington Depot, CT 06794
ZONING COMMISSION
MEETING MINUTES
April 28, 2014
Present: Mr. Solley, Mr. Werkhoven, Mr. Averill, Mr. Reich, Mr. Fitzherbert
Alternates Present: Mr. Sorce, Alt.
Absent: Mr. Sivick, Alt., Mr. Wyant, Alt.
Staff Present: Ms. White, Ms. Hill
Others Present: Atty. Fisher, Ms. Laverge
Mr. Solley called the meeting to order at 7:30p.m.
Seated: Solley, Reich, Averill, Werkhoven, Fitzherbert
REGULAR MEETING
Consideration of the Minutes
The Commission considered the March 24, 2014 Regular Meeting Minutes of the Town of Washington Zoning Commission.
Motion: to accept the Zoning Meeting Minutes of March 24, 2014 as submitted, by Mr. Averill, seconded by Mr. Reich, passed by 5-0 vote.
New Applications
There were no new applications.
Other BusinessDiscussion re: Single Family Dwelling with Indoor Tennis Court:
Atty. Fisher was present to discuss a client’s interest in demolishing the existing home that is beyond repair and build a home that would include an indoor tennis court but he would like clarification from the Zoning Commission as to whether this would be considered a single family dwelling. He distributed photographs of conceptual ideas for the structure.
The commissioners and Atty. Fisher discussed Single Family Dwellings. It was noted that the Town of Washington Zoning Regulations does not have a size limitation for a Primary Residence. There was a brief discussion regarding size of the dwelling.
Mr. Solley suggested that the property should consider “green” building.
It was the consensus that the concept of a home with an indoor tennis court would be considered and treated as a Single Family Dwelling if the structure meets the zoning requirements.
Discussion re: Section 11.4.5/Number of Lots that May be Served by a Driveway:
Atty. Fisher and Ms. Laverge were present to discuss the number of lots that could be served by a driveway.
The commissioners, Atty. Fisher and Ms. Laverge looked at a Lot Line Revision Map of Ms. Laverge’s property on Bee Brook Road. He stated that presently the steep driveway provides access to the Dobkin, Laverge and the Mathews properties. Atty. Fisher noted that the owners of theses properties entered into a Boundary Line Agreement in which the centerline of the driveway is the boundary line between the properties of Laverge and Mathews.
Atty. Fisher stated that the Inland Wetlands Commission approved a bridge crossing to provide access to the section of Ms. Laverge’s property that has frontage on Bee Brook Road because if it were to be considered a building lot it would need a separate access other than the existing shared driveway. Atty. Fisher said that it is an approved building lot with this accessway however the IW Permit has lapsed so they reapplied for an IW permit for the bridge. Together with the Inland Wetlands Commission, Ms. Laverge and Atty. Fisher are trying to figure out a way to create an accessway to the building lot without creating problems to the wetlands and the brook.
A set of the Inland Wetlands Commission Minutes of the March 26, 2014 Meeting was distributed to the commissioners. Atty. Fisher stated that the IW Commission would like to see an alternate means of access to the property instead of the previously approved bridge crossing.
There was a brief discussion regarding the topography of the area. It was noted that the survey map indicates steep terrain.
Atty. Fisher stated that the IW Commission recommended that Ms. Laverge use the first 600 Feet of the existing shared driveway for the proposed building lot so that a new driveway could be constructed. He noted that using this concept to create an access to the lot would eliminate a large amount of cutting and filling to the front area of the property.
Atty. Fisher briefly discussed the possibility of widening the entrance of the driveway however there is a large outcropping of ledge on one side and a steep drop on the other side which would require the construction of a sizable retaining wall.
Atty. Fisher asked for clarification of Section 11.4.5 of the Zoning Regulations. He questioned whether there are a maximum number of frontage lots that could be served by a single, 50-foot wide driveway.
They reviewed Section 11.4.5 of the Zoning Regulations. Mr. Solley concluded that the regulation does not mention a fourth lot so a fourth lot would not be permitted. He informed Atty. Fisher that Town Counsel confirmed that this matter could be taken to the Zoning Board of Appeals for a variance.
There was a brief discussion regarding land-based hardship.
It was the consensus of the Zoning Commission that Ms. Laverge could apply for a variance from Zoning Regulation Section 11.4.5.
Conflict of Interest, Bias and Predetermination:
The Commission reviewed the memorandum to the Town of Washington Land Use Commission and Boards, from Atty. Kari Olson, dated April 15, 2014 regarding Conflicts of Interest, Bias and Predetermination (on file in the Land Use Office).
The commissioners discussed what could be done, as a commission, ahead of time to prepare for possible contentious issues that are brought before the Commission.
The commissioners discussed the judge’s decision regarding the suit against the Town as a result of the Zoning Commission’s approval of the athletic fields for The Gunnery on South Street.
There was a brief discussion regarding the importance of alternate commissioners preparing themselves to be seated in a public hearing in case of recusals of other members.
Proposed Telecommunications Tower/17 New Preston Hill Road, New Milford:
Mr. Solley informed the Commission that a cell tower is being proposed at 17 New Preston Hill Road in New Milford. He stated that the Town of Washington was notified as the site is within 500 feet of the New Milford-Washington town line.
Draft Plan of Conservation and Development:
Ms. Hill distributed discs of the pre-public hearing draft of the revised POCD. She asked that all commissioners provide their feedback to the Planning Commission before May 15, 2014.
Revision of The Zoning Regulations/Sections 13-21:
A Special Meeting of the Zoning Commission has been scheduled for Thursday May 8, 2014 at 9:30 am in the Land Use Meeting Room at Bryan Memorial Town Hall to discuss revisions to Sections 13-21 of the Zoning Regulations.
Enforcement
Enforcement Report:
The Zoning Enforcement Report dated April 25, 2014 was distributed (on file in Land Use Office).
Privilege of the Floor
There was no one present from the public at this time.
Adjournment
Motion: to adjourn at 8:45 pm. by Mr. Fitzherbert, seconded by Mr. Reich.
Mr. Solley adjourned the meeting.
SUBMITTED SUBJECT TO APPROVAL:
________________________________
Shelley White, Land Use Clerk, 3-28-14

